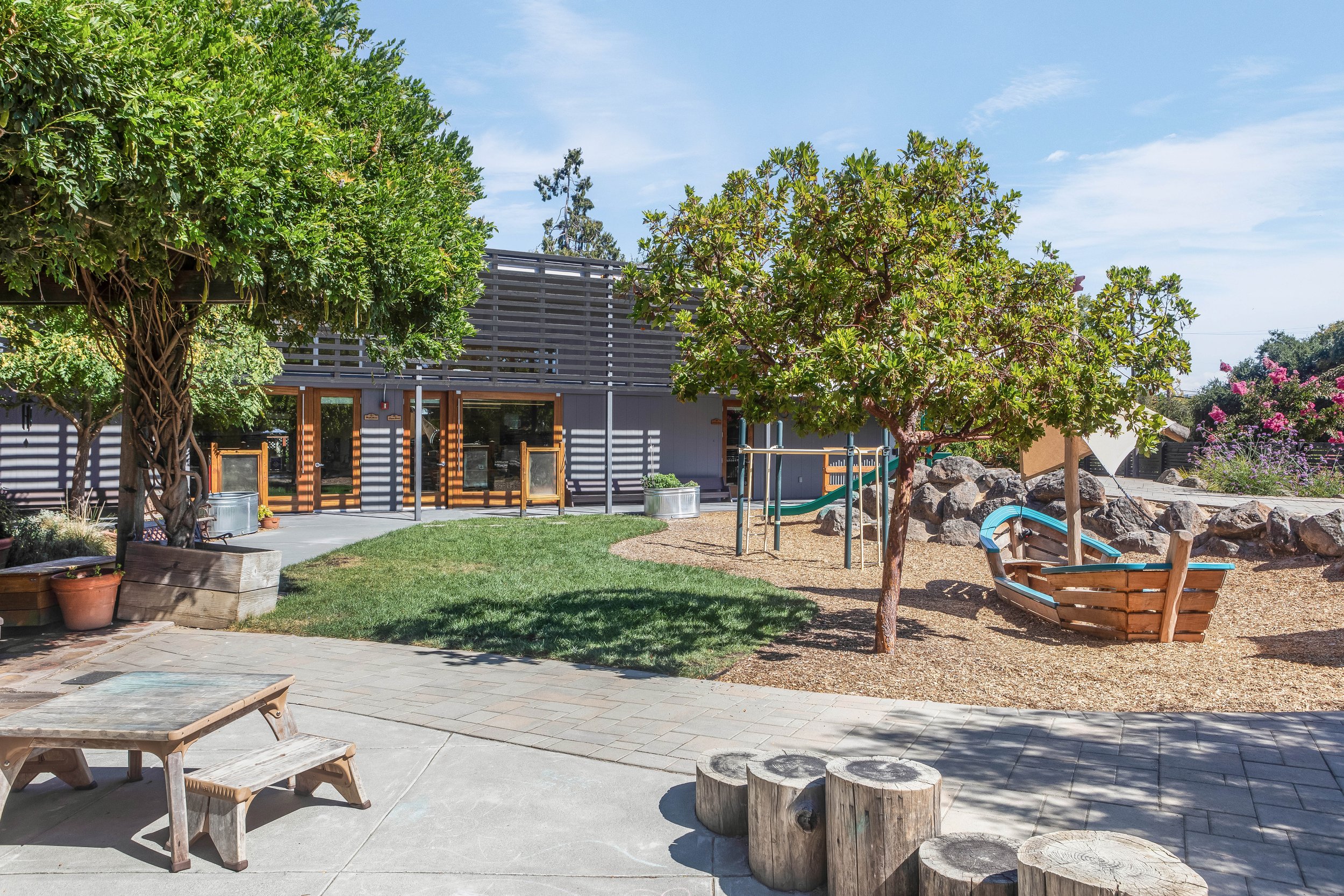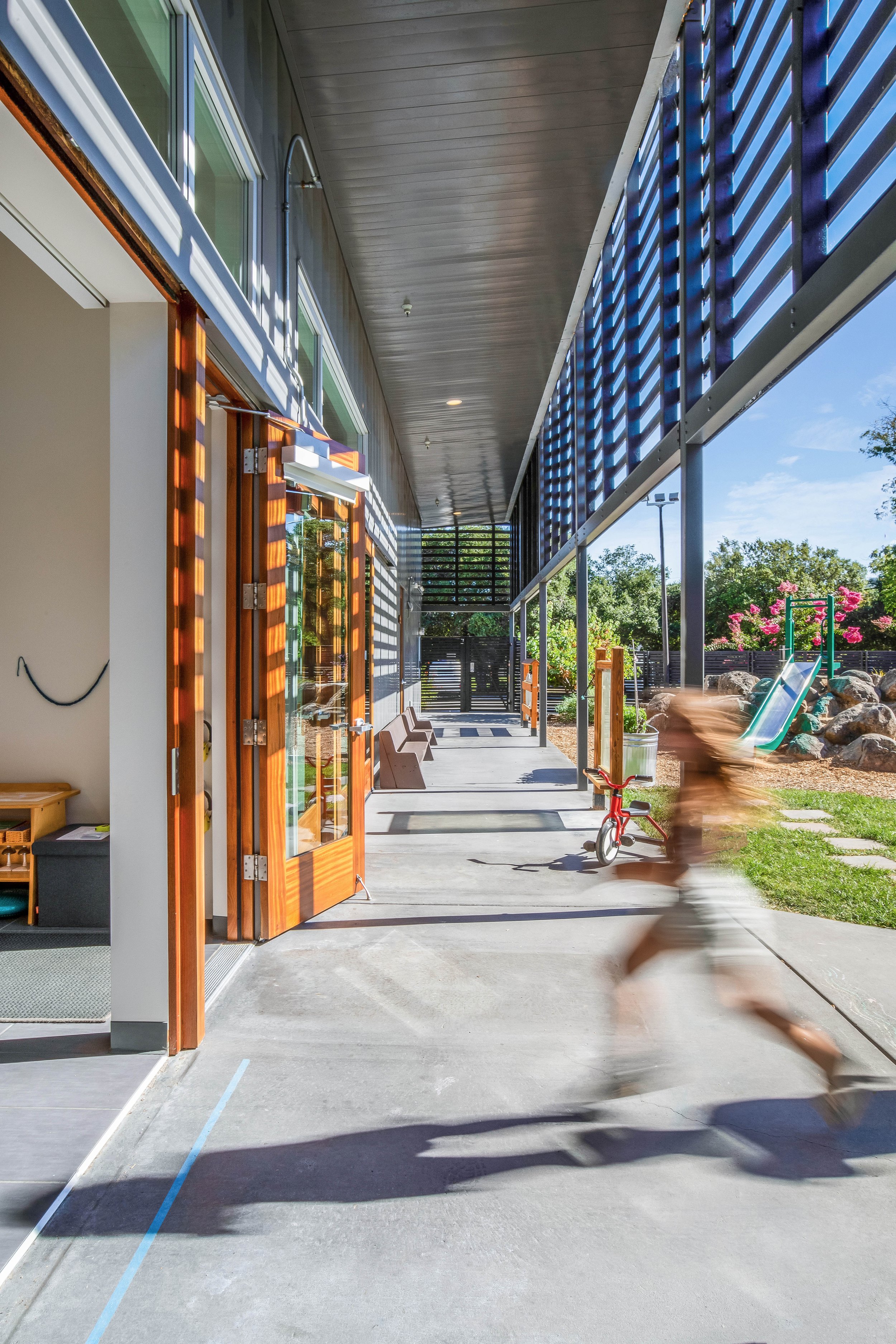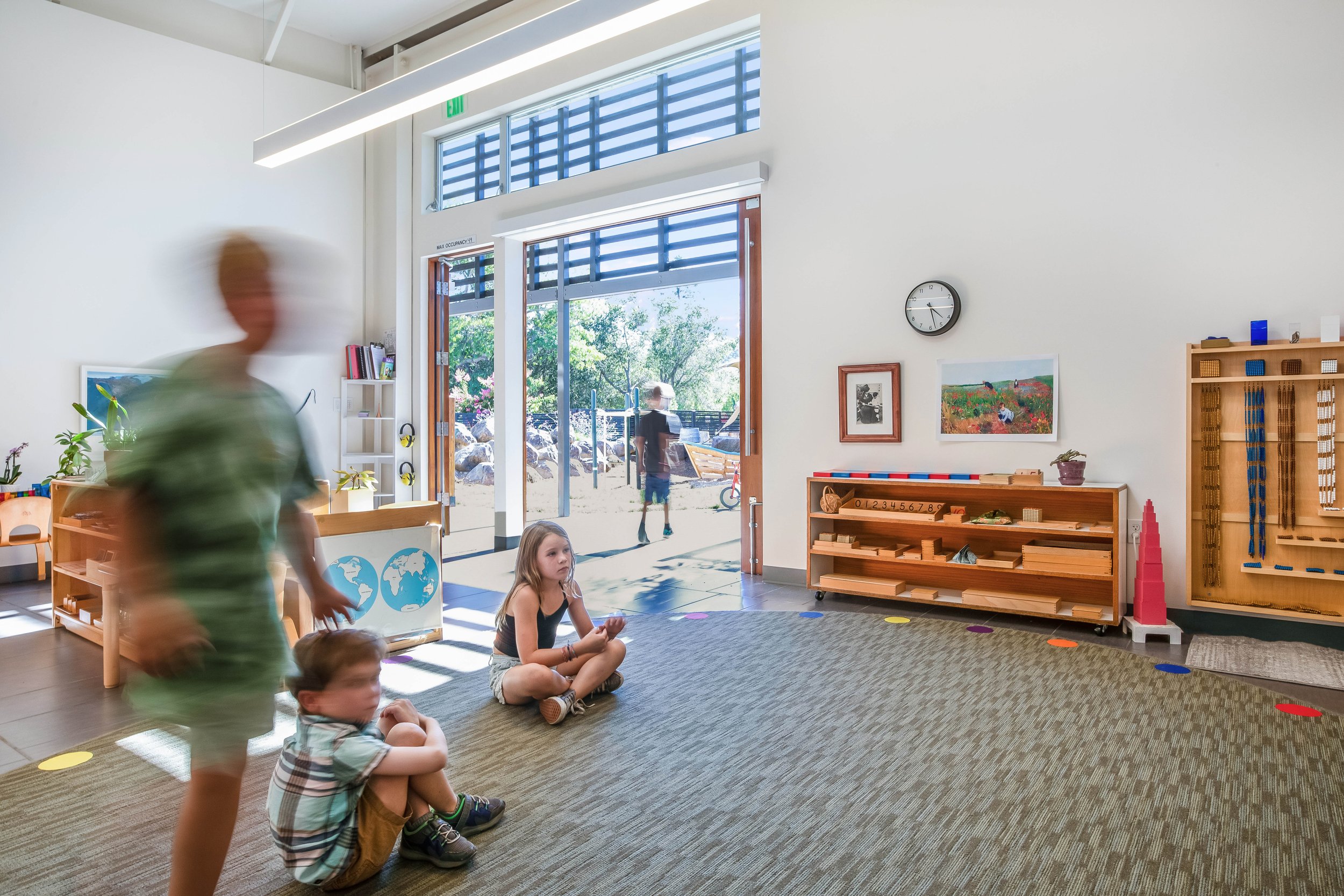
MONTESSORI DE TERRA LINDA








Located on a campus shared with a church, Montessori de Terra Linda was confined to the original Sunday School building and a few portables. After working with the school for over 10 years on many ad hoc improvements, we developed a master plan designed to grow and sustain the program. Since the portable classrooms were composting, the first phase of the project consisted of removing them and constructing a new classroom building and related yards.
The crux of the project was the need to maximize the size of the new building and maintain large play yards despite the wildly shaped parcel and its existing structures. We sited the building tangent to a drainage culvert, the existing school building, and the parking lot to produce two play yards suited to different age groups.
We used a pre-engineered metal building system because it was budget friendly and sped up the schedule. To balance the hard metal shell of the building, all entrances are constructed with Sapele wood, chosen for its beauty, warmth and durability. The two existing buildings on the site have long breezeways with post-and-beam construction, same as the hundreds of 50’s Eichler homes in Terra Linda where the project is located. For our building, we developed the concept of the breezeway as a screenlike element wrapping the building’s public sides, another element to customize the industrial shed. This structure screens the building’s south and west faces, tempering the sun, reducing heat gain and providing rain cover. At ground level, the shelter provided by the screen becomes a fence, embracing the front play space and defining the front of the Montessori.



