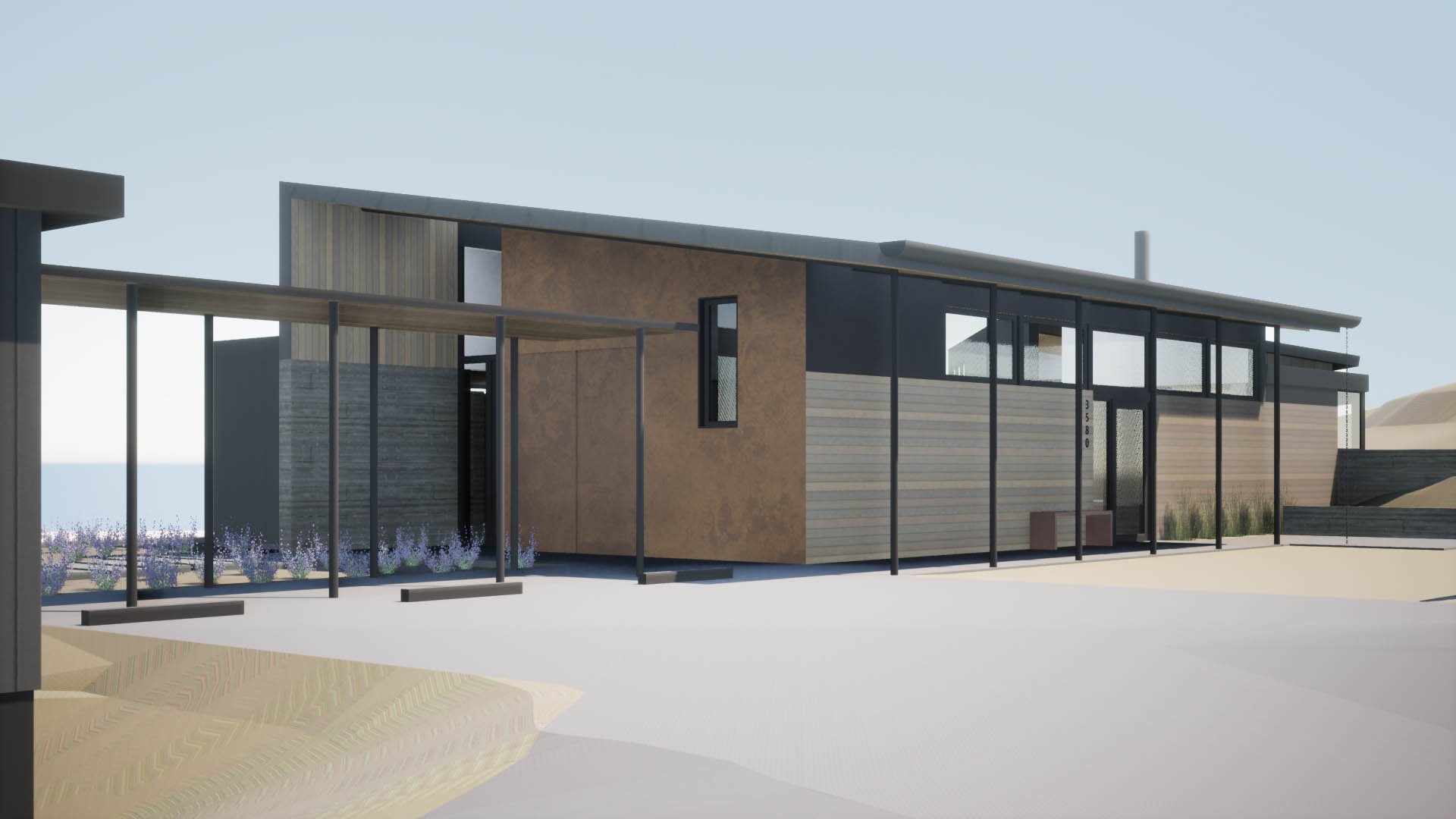
MT. VEEDER RESIDENCE






Sited on the east flank of Mt Veeder, the structure aligns with the contours, sheltering a long terrace with views to Dry Creek below and Napa Valley beyond. The main house is broken down into two pavilions, to keep the structure in scale with the barn and accessory dwelling already on the site and to organize public and private functions.
The sloped roof planes of these pavilions protect the home from the hillside and are anchored on board-formed concrete walls. Flat-roofed elements bridge between the pavilions, one developed as a library and the other a free-standing walkway encircling a kitchen garden.
FLOOR PLAN
1. PARKING
2. ENTRY PORCH
3. MUD ROOM / PANTRY
4. KITCHEN
5. LIVING ROOM
6. DINING ROOM
7. READING NOOK
8. LAUNDRY
9. OFFICE / GUEST ROOM
10. PRIMARY SUITE
11. PATIO
12. KITCHEN GARDEN
13. EXISTING ACCESSORY DWELLING UNIT





