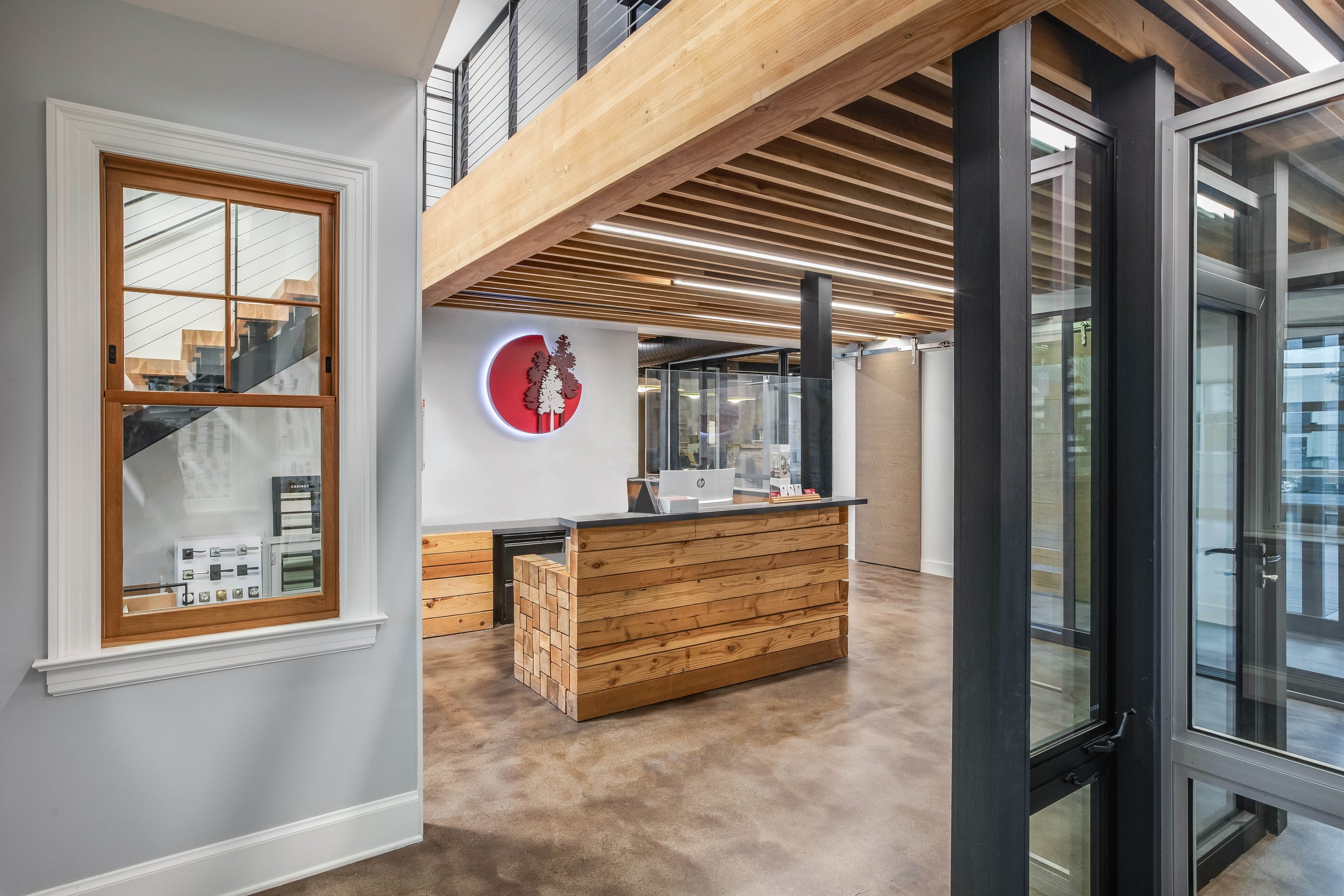
POTRERO SHOWROOM







Working with our client’s desire to create a unique showroom to display window and door systems, we developed the showroom as a light, transparent base supporting a solid, metal-clad box which contained offices. The prominent metal box anchors the building, working at an urban scale, while the glowing plinth functions at a personal scale with street-level display windows.
Wood and corten steel walls extend out from the building, organizing the new main entrance and other outdoor display areas. The purity of the metal box is punctuated by a monumental clerestory window which breams southern light into the main showroom.
FLOOR PLAN
1. SHOWROOM
2. OPEN OFFICE
3. OFFICE
4. KITCHENETTE
5. RESTROOMS
6. STORAGE
7. SHOP
8. COURTYARD SHOWROOM





