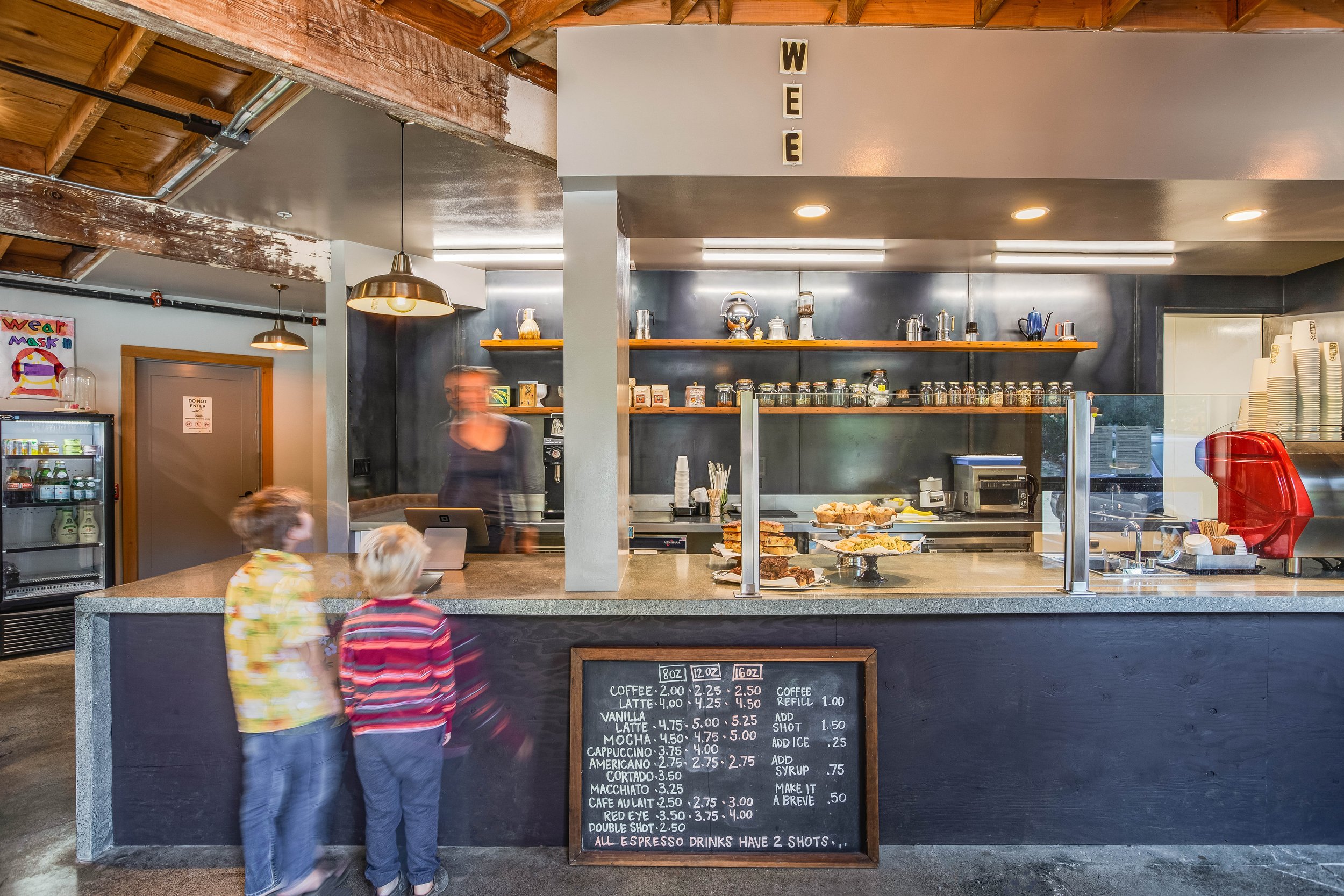
PUMP ESPRESSO








Winter mornings in northern CA are regularly below freezing, so after operating as a temporary, open-air coffee and vintage home furnishing shop in an old filling station in Forest Knolls, Pump Espresso worked with us to renovate a nearby commercial outpost for their permanent home. Located on the main road connecting the developed Highway 101 corridor with unincorporated West Marin County, the concept of the roadside stand was key to our exterior design for the project: A deep awning was added to protect the front entrance/hang-out, tall corner panels added to backdrop signage and engage traffic zipping by, and windows added to increase visibility and blur indoor/outdoor boundaries.
Even though it is just across the Golden Gate Bridge from San Francisco, half of the land in Marin County is agricultural. Exterior materials for the project, like Corten steel and simple board and batten siding were chosen to relate to local dairy barns. The interior was designed as an open and flexible space to blur the distinctions between the café seating and retail functions, true to Pump’s original filling station pop-up. More material was removed than added to develop the interior, out of a need to be budget-conscious but also to relate to the café’s basic and direct origins. Existing roof framing and plywood is exposed for the ceiling finish, and the previously concealed concrete slab used as the floor finish. Hot-rolled steel wall cladding wraps the main counter which is finished in polished concrete.
FLOOR PLAN
1. SEATING & RETAIL
2. SALES COUNTER
3. SERVICE / PREP
4. KITCHEN
5. SCULLERY
6. RESTROOM
7. STORAGE
8. SECOND TENANT SPACE

