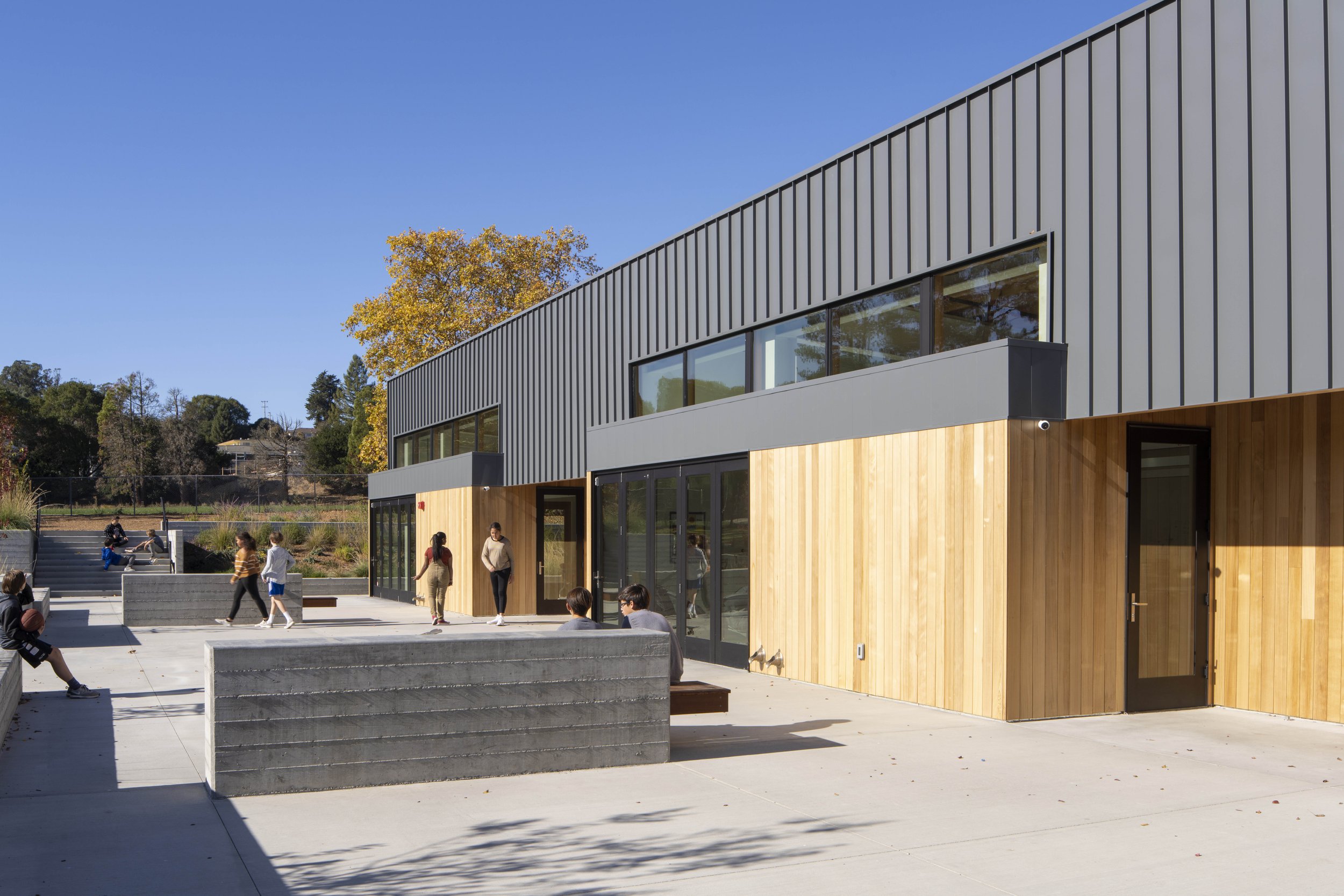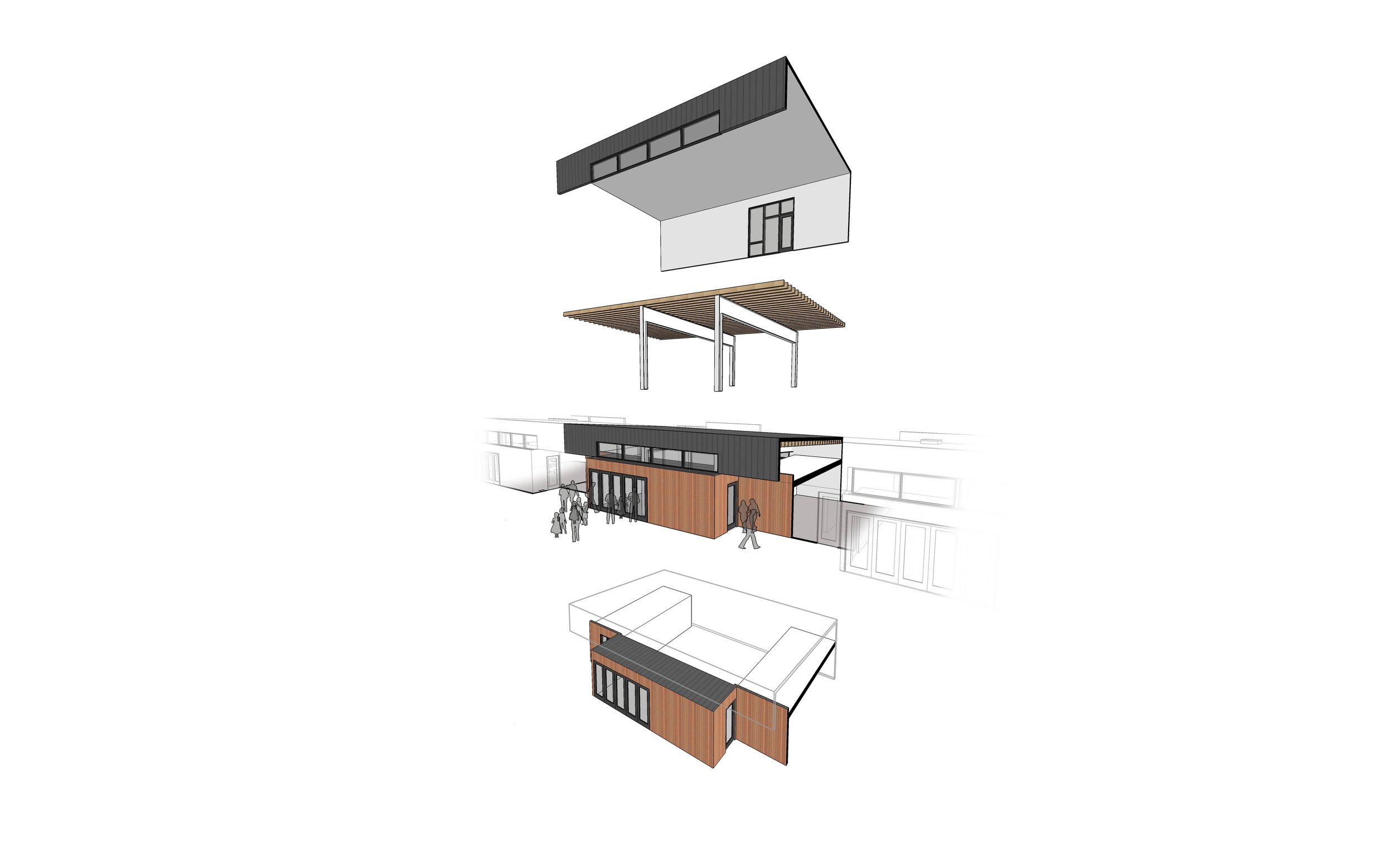
SPRING HILL SCHOOL








Located on Petaluma’s west side, the 10,000 square foot new building and campus provide a permanent home for Spring Hill’s middle school Montessori program. The site (and neighborhood) is dominated by an existing Baptist church structure which is protected as an historic resource. To respond to the church’s massive arched roof, the design for the classroom building is restrained and horizontal, aligned with the landscape. The long, low classroom building and converted spaces in the church form opposite sides of a linear court designed to provide a central outdoor space for the school. This court is terraced to respond to the sloping site, with stairs, ramps and seat walls suggesting outdoor classrooms and gathering spaces. A monumental entry stair and gate terminates the courtyard, flanked by the art/maker studio which is a core component of the schools curriculum and the original church.
The building was developed as a hybrid wood/steel structure, and wood framing and sheathing is exposed on the interior to provide warmth and detail to the spaces. Each core classroom has a low, Cedar-clad bay which can be opened to provide indoor/outdoor connection.
SUSTAINABILITY FEATURES
1. GLASS AWING | Northern Light Exposure
2. SKYLIGHT | Continuous Natural Lighting
3. LIGHT SHELF | Indirect Natural Illumination
4. CLERESTORY | Direct Winter Sunlight
5. BI-FOLD DOORS | Indoor-Outdoor Classroom
6. BIO-SWALE | Stormwater Retention (Beyond)
PLAN
1. MAIN CLASSROOM BUILDING
2. PORTABLE CLASSROOMS
3. HISTORIC CHURCH
4. OUTDOOR CLASSROOMS
5. SPORT COURT
6. PLAYFIELD
7. DROP-OFF LOOP / MAIN ENTRY
8. PARKING






